
Moneo Brock是一个具有国际视野的建筑、规划和设计公司,致力于寻找和实施可持续的解决方案,并对良好设计的前景充满信心。在开始一项工作时,团队会仔细考虑每个项目的城市和自然环境,让最终呈现出的作品有着明确的地理和功能指向性。最后,施工细节总是严格控制的,以便与项目的基本概念一致。
Moneo Brock is an international architectural, planning and design firm of versatile professionals committed to the identification and implementation of sustainable solutions, with great faith in the promise of good design.As we begin our work we carefully consider each project’s urban and natural context. Projects are thereafter developed with a clear sense of place and purpose. Finally, construction details are always rigorously controlled in order to be in concordance with the project’s fundamental concept.
整个团队非常注重工作过程中的协作与融合,将团队合作视为创造伟大工作的基础。每一个项目都是创造独特视角的机会,无论规模大小都可以改变世界的一部分。团队目前的项目遍及西班牙、美国、墨西哥以及多米尼加共和国,并且在国际媒体上广泛发表。
We are sensitive to the synergies that emerge in collaborative processes, viewing teamwork as fundamental to the creation of great work.We see each job as an opportunity to create a unique structure that can transform a part of the world, no matter the scale. Current project sites are in Spain, the USA, Mexico and the Dominican Republic. Our work has been widely published in international media.
Belén Moneo(哈弗,1988)和Jeffrey Brock(普林斯顿,1985)于1991年从哥伦比亚大学毕业,在GSAPP专业取得了建筑学硕士学位,两人在当时有了第一次合作,项目为曼哈顿特里贝克地区的一个loft公寓,有了合作基础之后,二人在1993年在纽约创立了Moneo Brock,并于2002年在马德里开设了办事处。
Belén Moneo (Harvard, 1988) and Jeffrey Brock (Princeton, 1985), founded Moneo Brock in 1993 in New York City after receiving their Masters of Architecture from Columbia University’s GSAPP in 1991, when they first collaborated professionally on a project for a loft in Tribeca. Maintaining connections with New York, the firm opened its Madrid office in 2002.
编辑 / Editor:Molghost
设计 / Design:Moneo Brock
Casa TEC 205是一个住宅项目,位于墨西哥蒙特雷Chipinque生态园区附近,毗邻马德雷山脉,是一道显著的城市景观。每年蒙特雷技术大学都会举办一次竞赛活动,以便为学校里的学生募集资金,而这所房子,由Moneo Brock设计,荣获了此次活动的一等奖。
The Casa TEC 205 is located very close to the Chipinque ecological park in Monterrey, an urban landscape dominated by the Sierra Madre. This house is the first prize in a raffle organized every year by the Technological University of Monterrey to raise funds for its students.
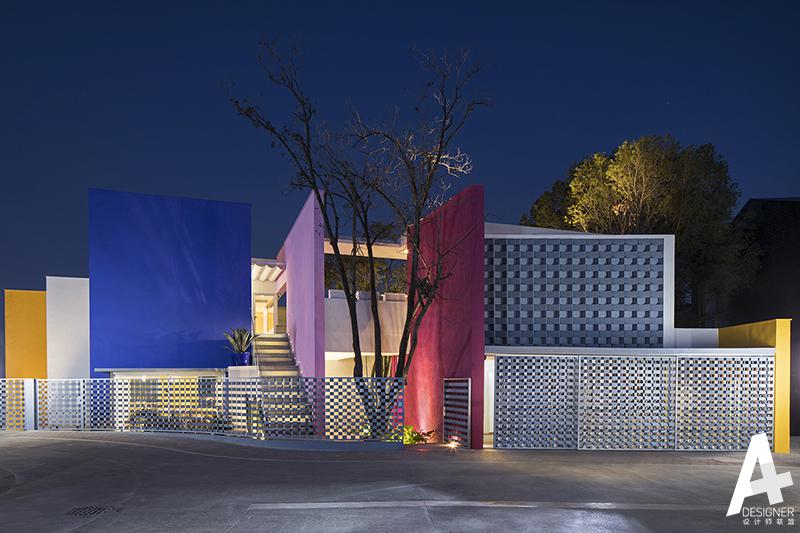
The house design preserves four large extant trees on the site. Now embedded in the house, the trees characterize the spaces they inhabit. Major interior spaces enjoy direct connections to their own corresponding outdoor spaces, each associated with a different landscape, a unique character and quality of light.
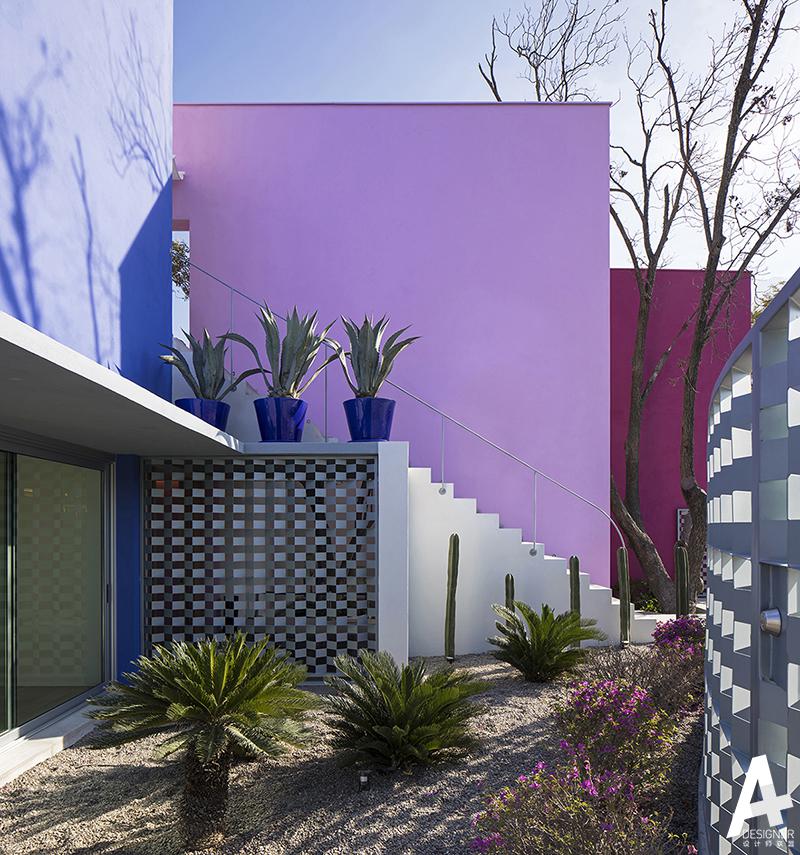

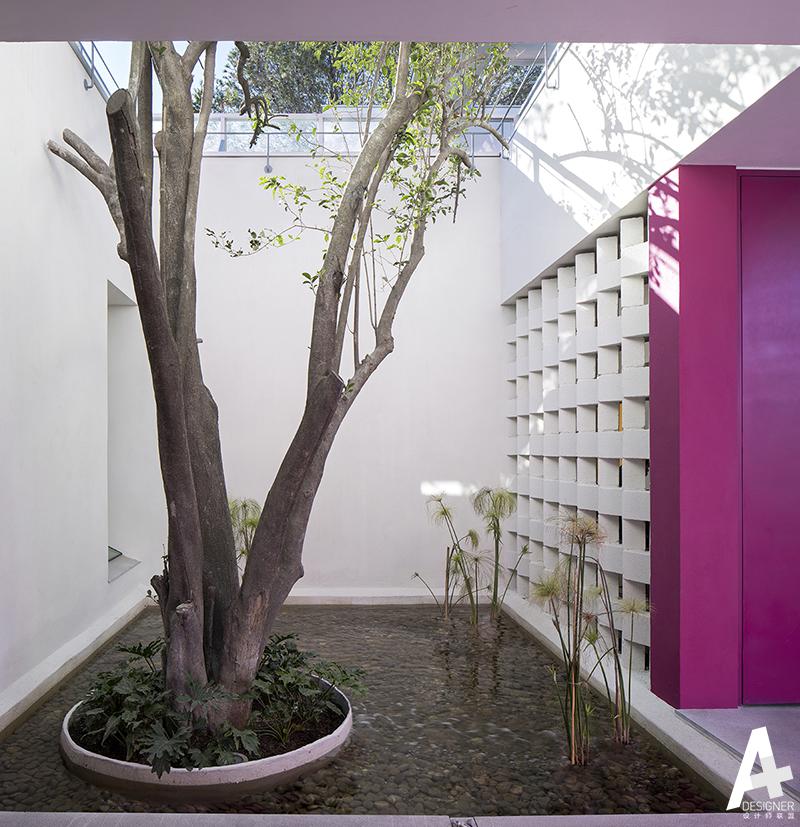
In order to gather these outdoor spaces into the project, a series of large wall planes that intersect in the house’s center project into the surrounding outdoor space, moving continuously between the interior and the exterior of the house. This constructivist assembly allows the walls to be read as independent, plastic elements, effectively blurring the distinction between inside and outside.


We have always admired the use of color in Mexico, from its vernacular architecture to that of the masters Luis Barragán and Ricardo Legorreta.
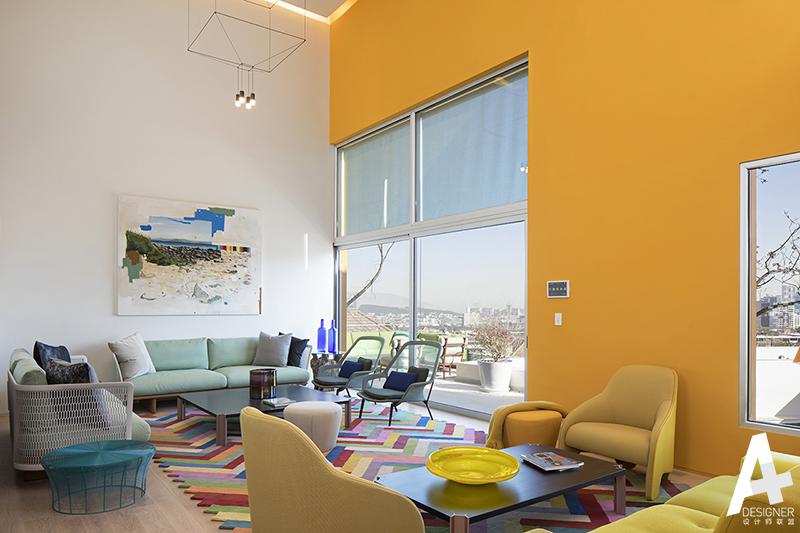
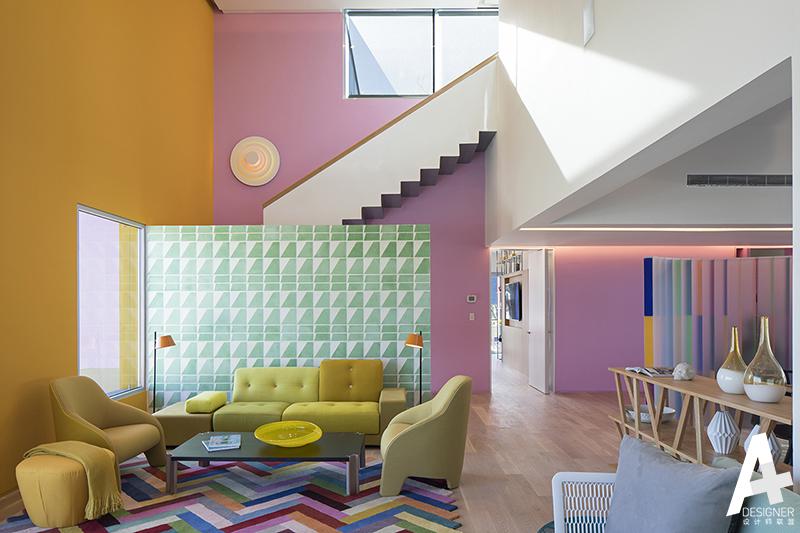
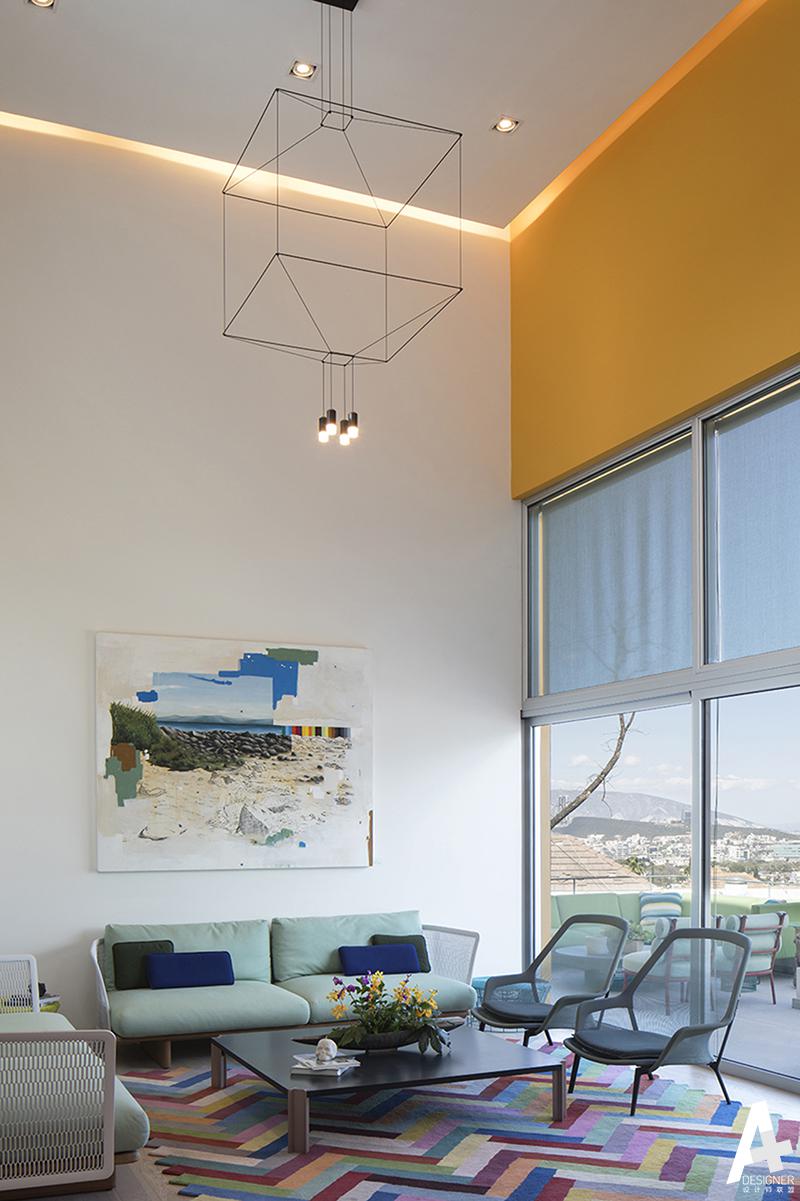
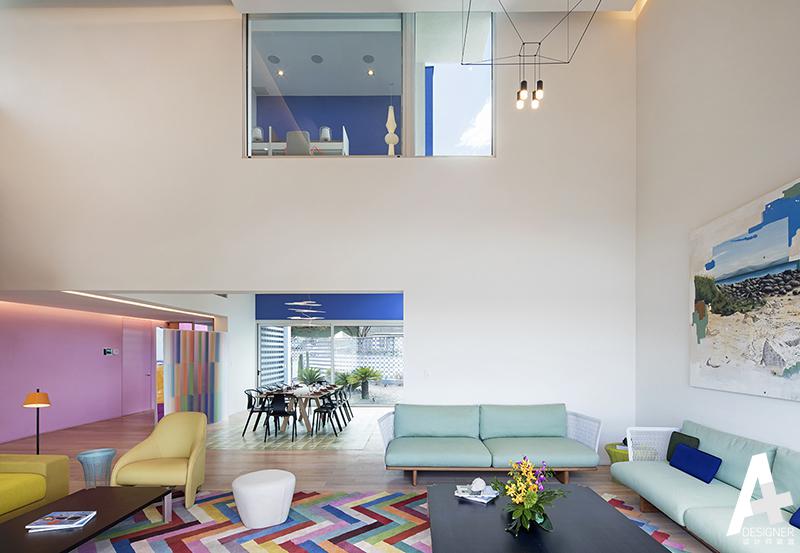
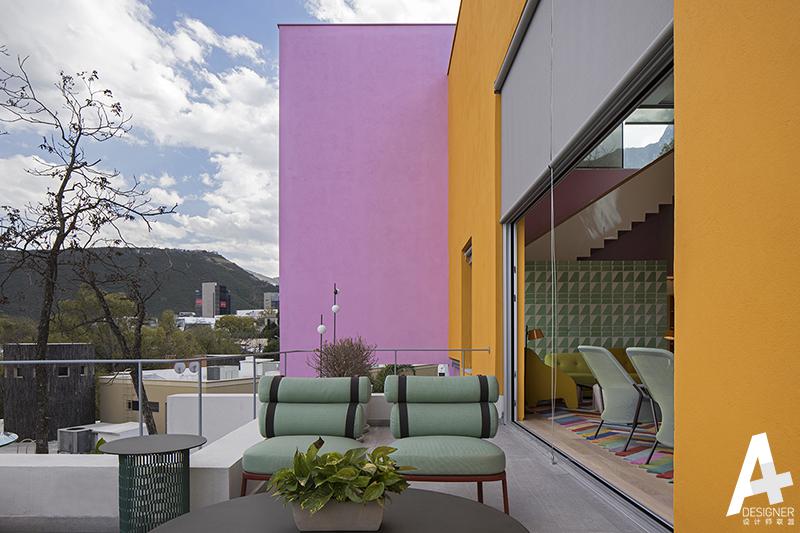
We have applied strong colors to these walls not only because we often use color in our work, but clearly as recognition and homage to this great heritage as well.
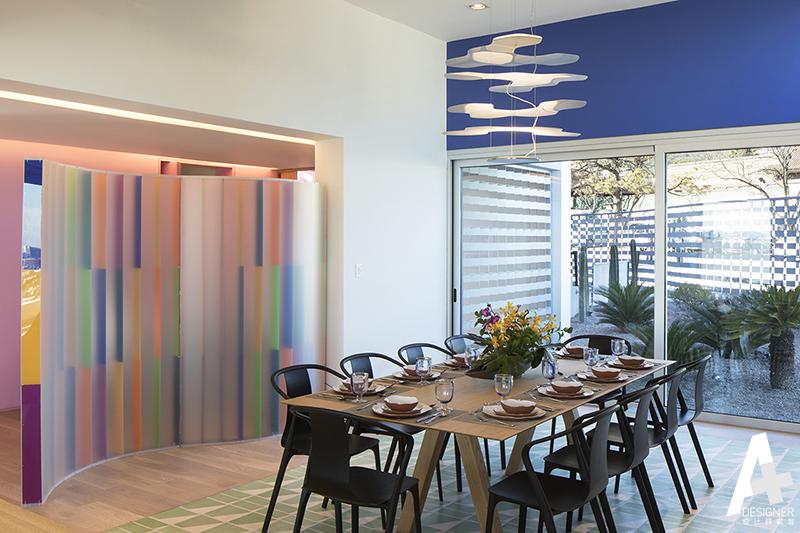
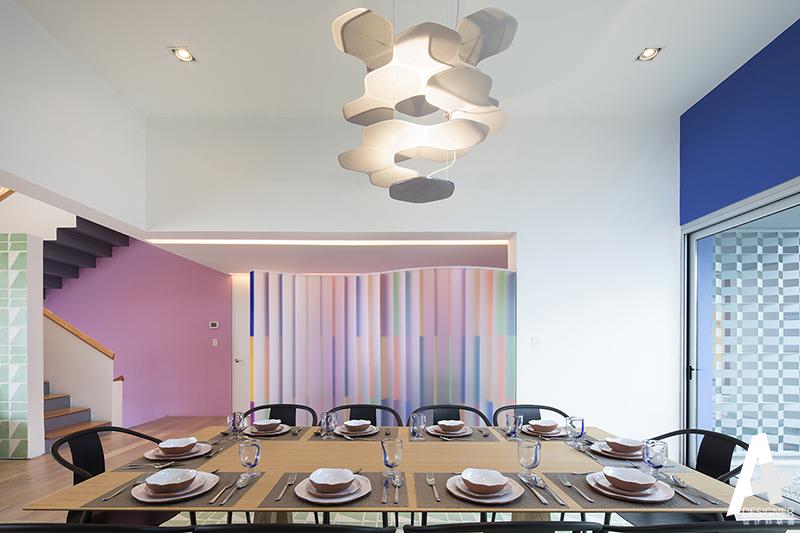
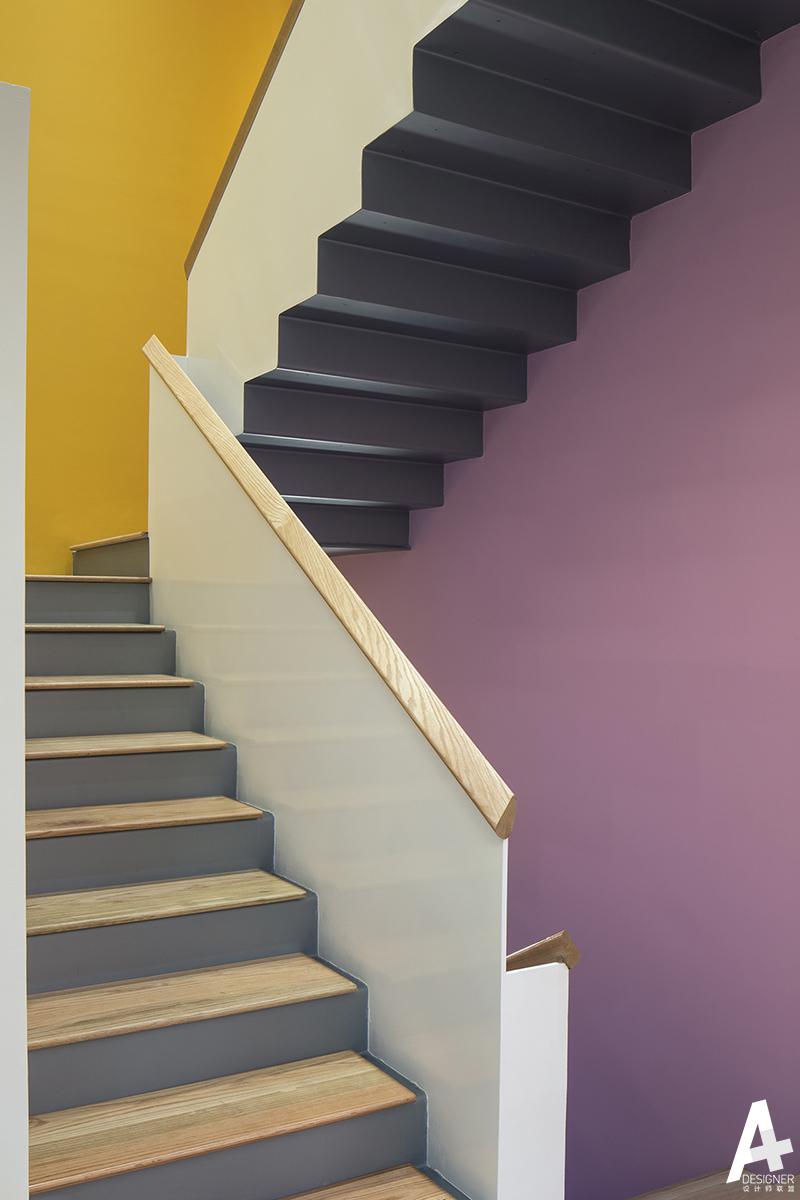
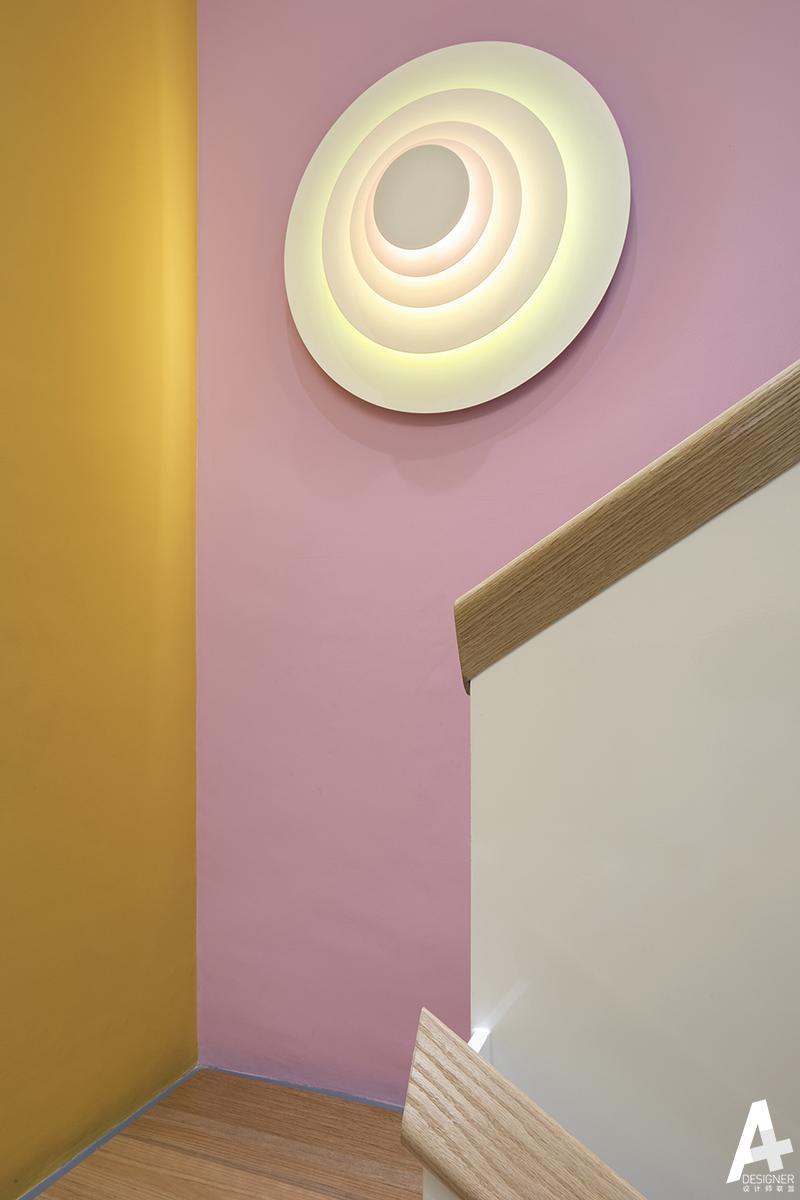
Because the land slopes steeply down from the entry level we were able to invert the conventional arrangement, placing the bedroom floor below the entry floor instead of above. The bedrooms take advantage of the earth’s thermal mass, bringing natural freshness to the house and lowering cooling loads during the many months of high temperatures in Monterrey. This arrangement allows the more public floor to enjoy the better views that it’s higher position affords, and provides direct access to the garden for all the bedrooms.
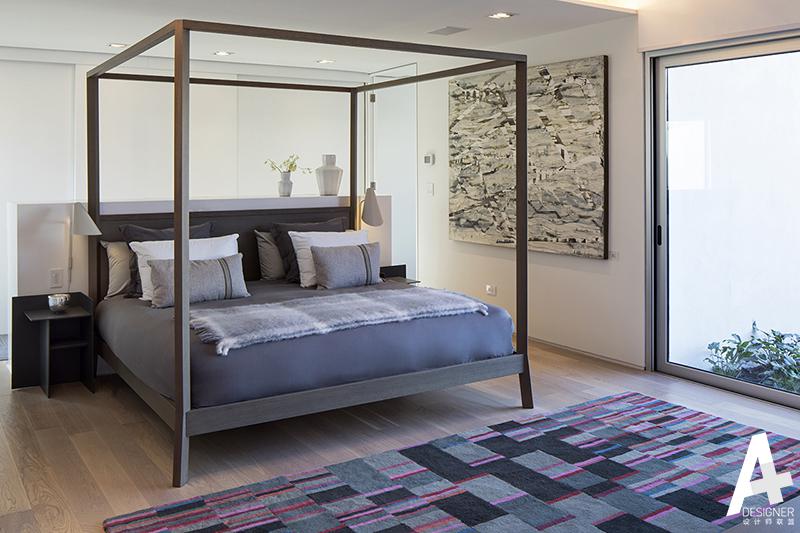


The roof top is conceived as a large exterior room, accessible directly from the street entry, delimited by walls and windows that frame the fantastic views of the Monterrey mountains.
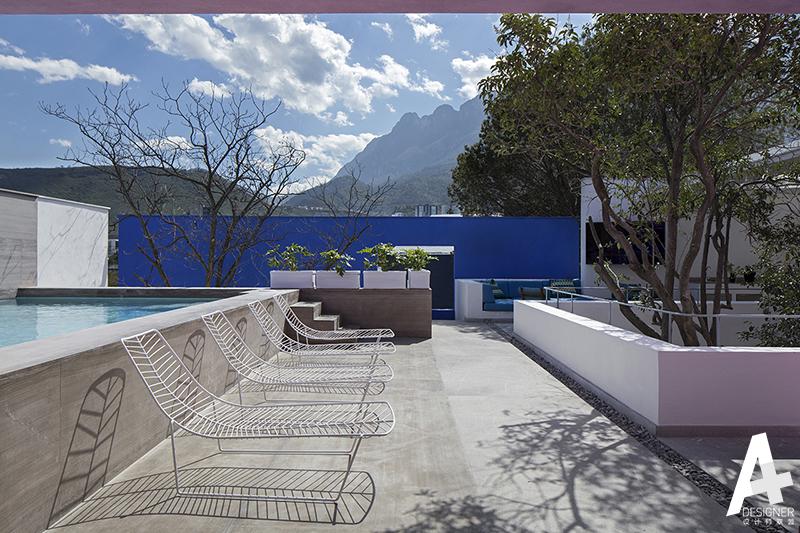


In the interior design the color has been the main character. The pigments applied to walls run inside and outside, emphasizing their autonomy and determining the character of each space. In some rooms, we have used wallpapers with vibrant murals to provide color and design. In others we have placed Mexican tiles with geometric patterns and bright colors.
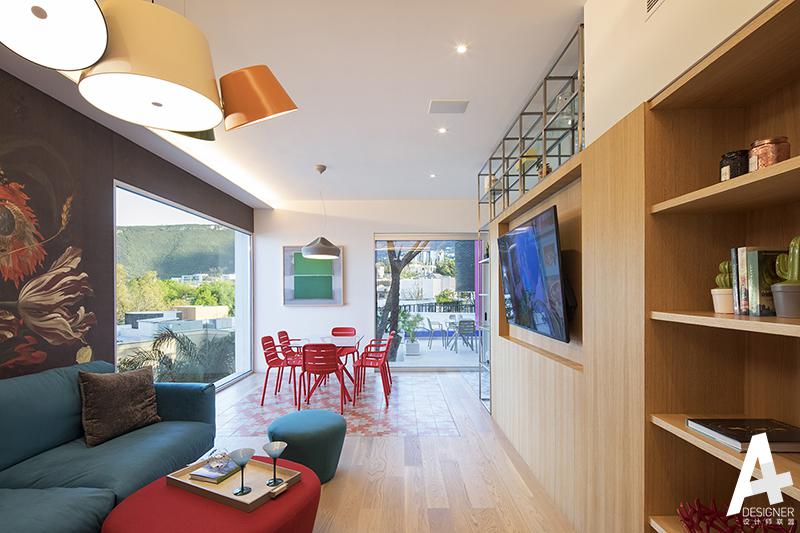
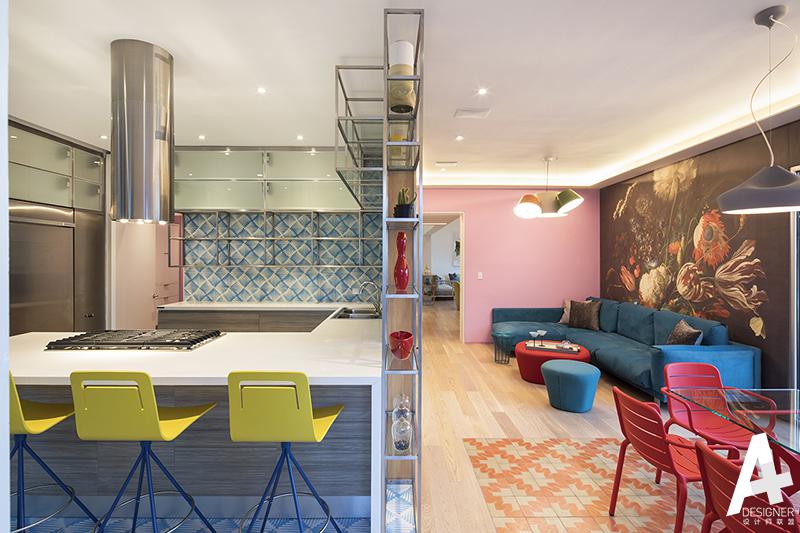


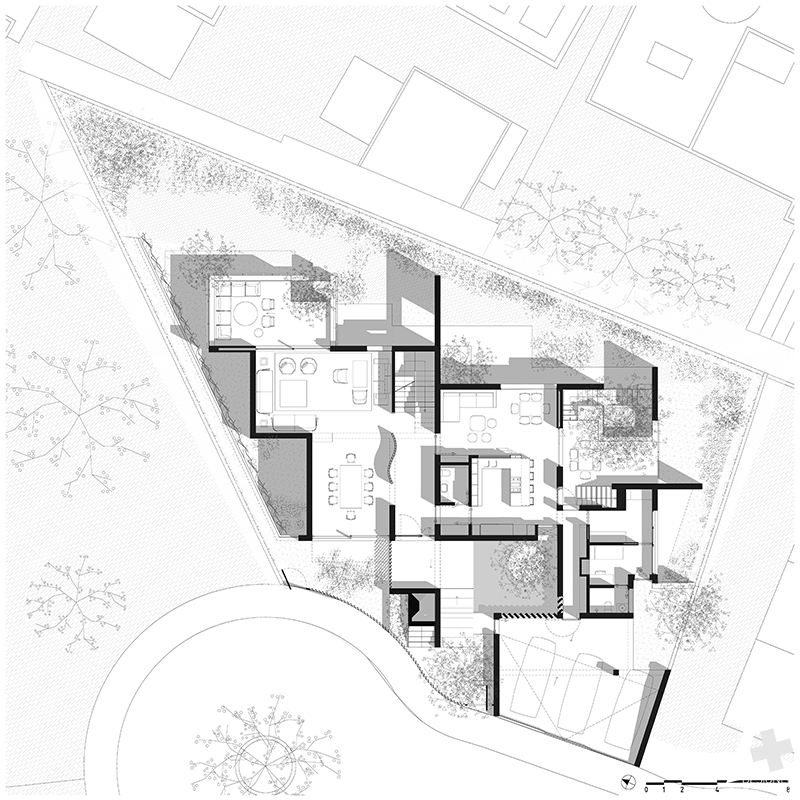
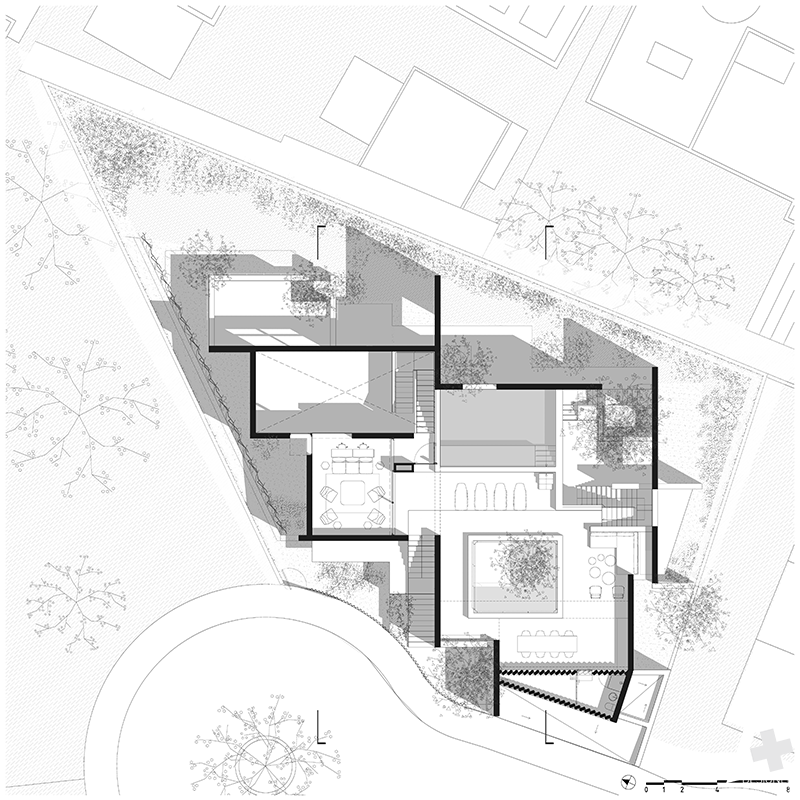
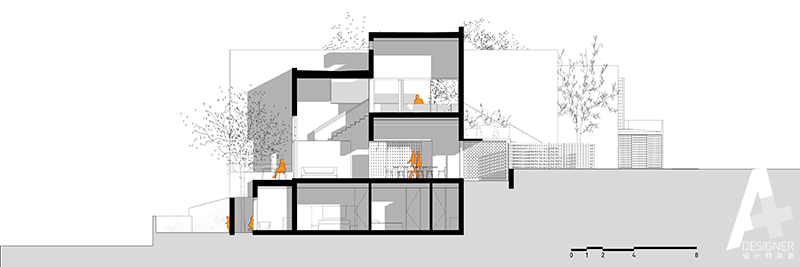


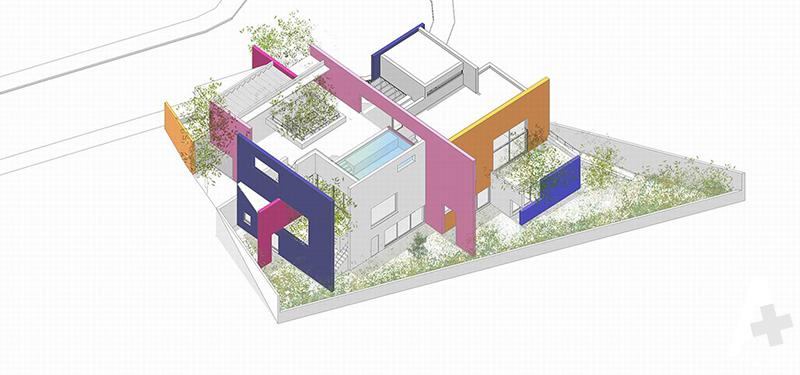
Model 模型

项目名称 / Project: Casa TEC 205
设计公司 / Design studio: Moneo Brock(moneobrock.com)
主案设计 / Chief designer: Belén Moneo and Jeff Brock
项目摄影 / Photographer: Adrián Llaguno – Documentación Arquitectónica
设计时间 / Time of design: 2017
完成时间 / Time of completion: 2018
地理位置 / Location: 墨西哥蒙特雷 / Monterrey, México
项目面积 / Area: 673㎡
主要材料 / Main materials:
1. Porcelanosa: Parquet “Tortona 1L Strada” / Mosaico “Gravity Aluminium Metal” / Mosaico “Metal Brick Acero”
2. Mosaicos Oaxaca: Mosaicos Artesanales modelos: Pirámides / Relámpago / Xadany / Triángulos Naranjas / Multicírculos / Medusa / Sinapsis
3. Novidesa: Sistema Makros de losas estructurales
4. Cocinas Ciao: Cocina de colección “Liberamente”
5. Cuprum: Carpinterías exteriores “Eurovent Premium”
6. Mobiliario: Artemide, Casual, Ecus, Marset, Moneo Brock, Punt Mobles, Vibia, Viccarbe, Vitra.
热点阅读
